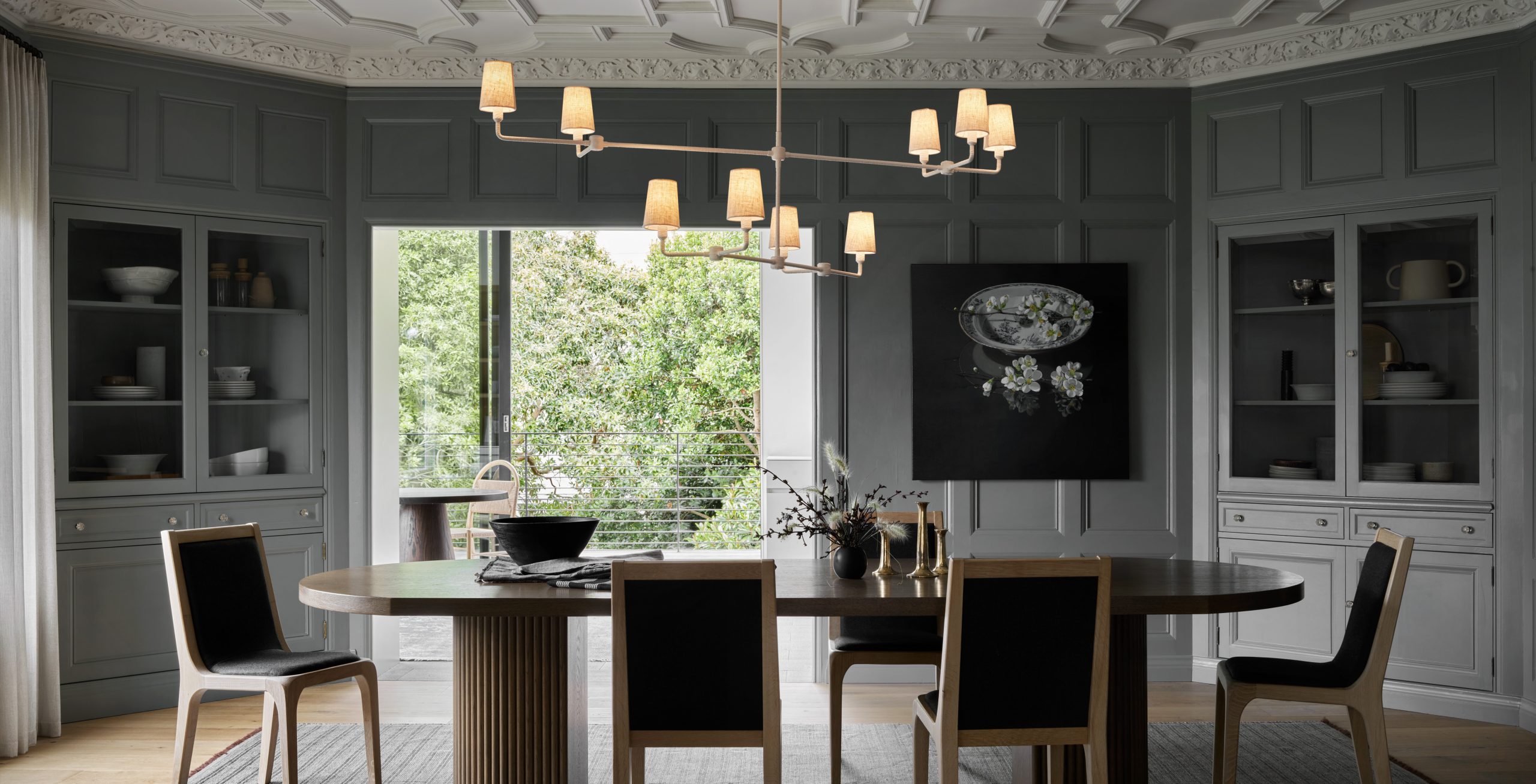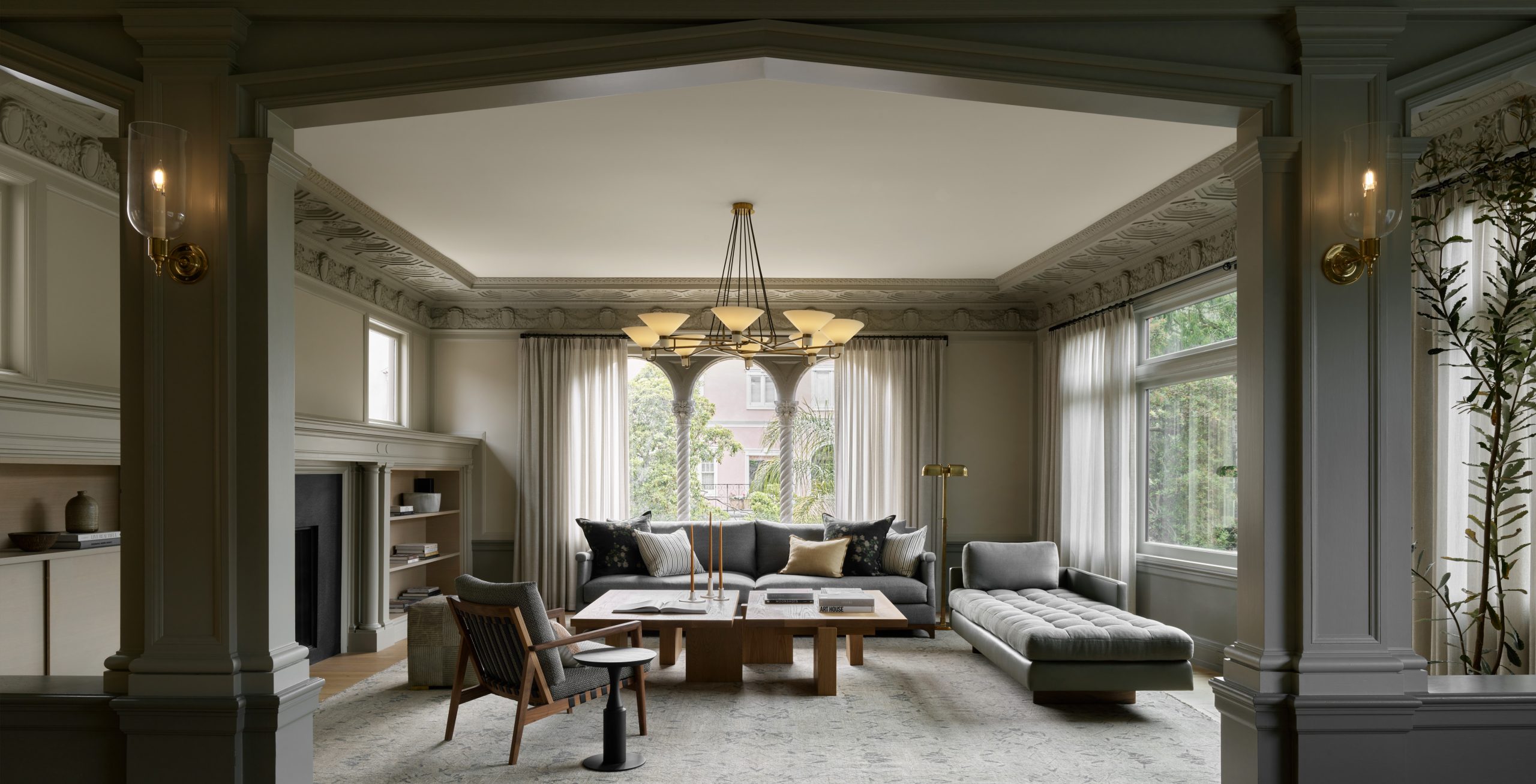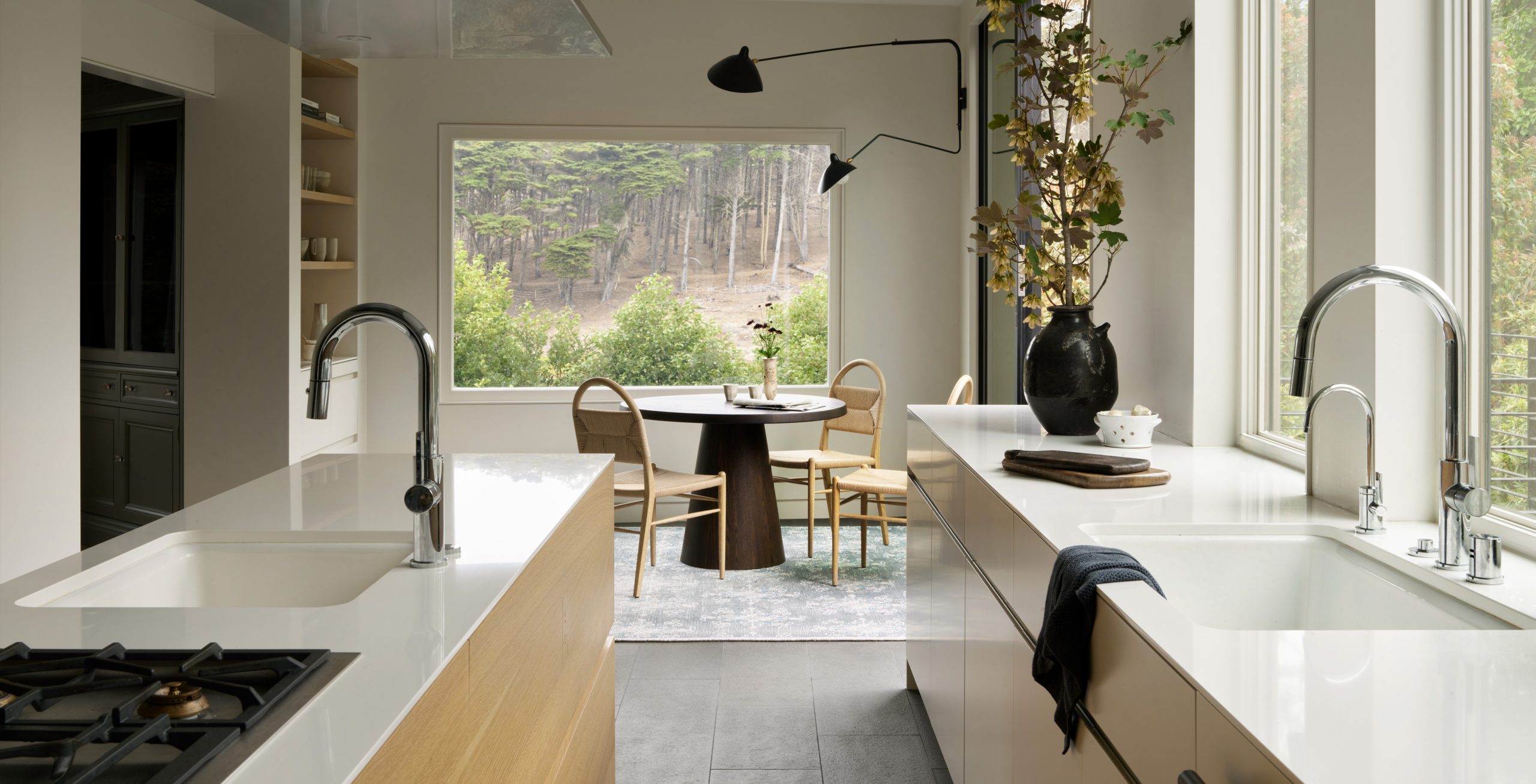Presidio Wall
Tucked in the basement of this Presidio home was a Speakeasy frequented by officers from the nearby military base.
Previously renovated only the original bar was intact when we arrived. However, the lower floor still retained vestiges of the secretive space it once was, so much so that the homeowners’ young children didn’t even know it existed. A goal of the renovation was to both connect this floor to the rest of the home while keeping the intrigue of the Speakeasy. A new darkened steel portal and stair lead to the lower floor past a glassed-in wine room with a secret door. The bar retains its original location while the rest of the lower floor was altered to house a media room and family room with yard access. The upper floors were also reorganized for modern life. Servant halls were eliminated allowing for a new daily entry for the family. A major seismic upgrade was completed while keeping the original plaster and wood molding in place. This home is ready for the next 100 years.
CONTRACTOR JEFF KING & COMPANY
STRUCTURAL ENGINEER BKG
CIVIL ENGINEER TARNOFF ENGINEERING
INTERIOR DESIGNER CATHERINE KWONG DESIGN
LIGHTING DESIGNER DAVID WILDS PATTON
LANDSCAPE ARCHITECT SCULPT GARDENS
CABINETS MAKER TRUE FABRICATE
METAL WORKER CHRIS FRENCH
PHOTOGRAPHER MATTHEW MILLMAN












