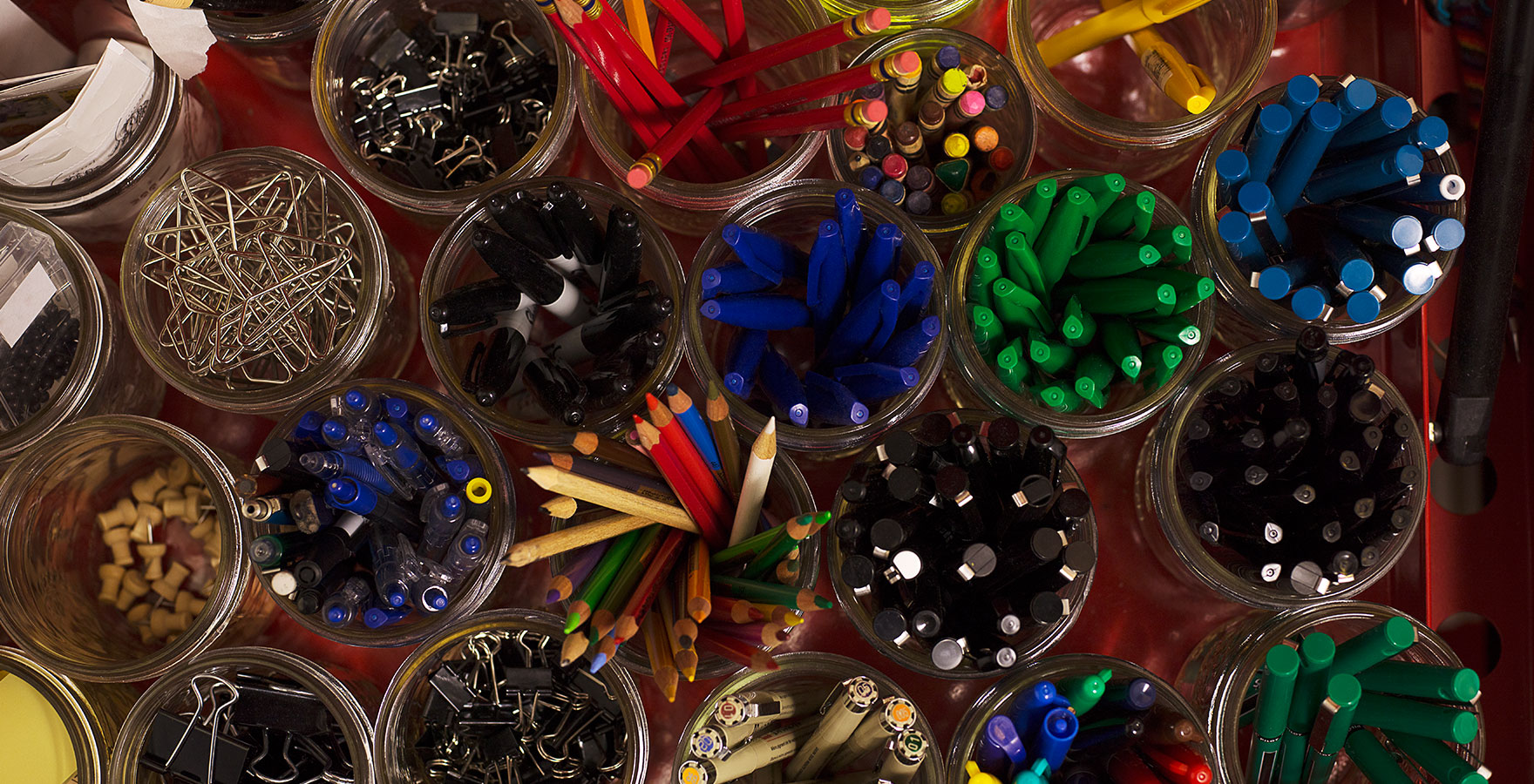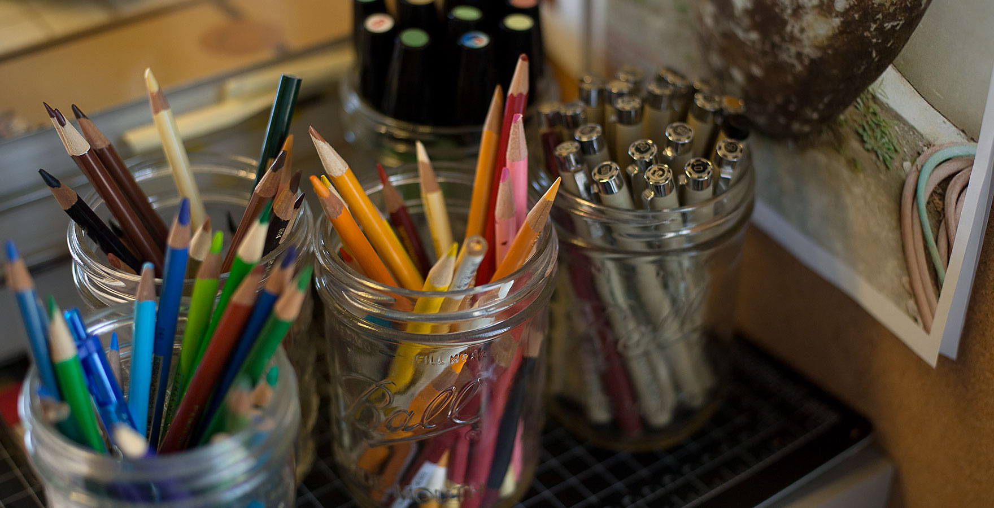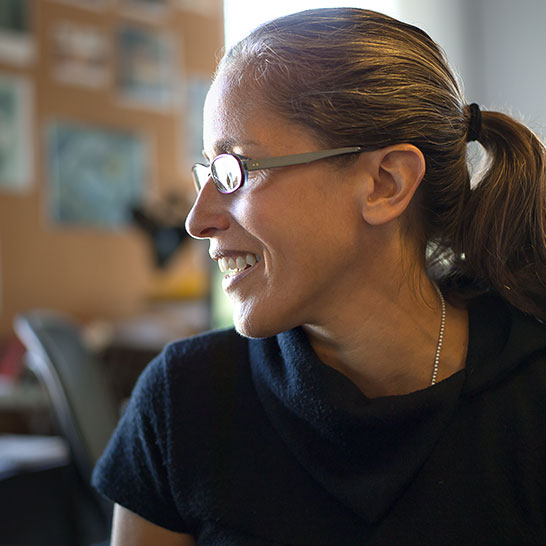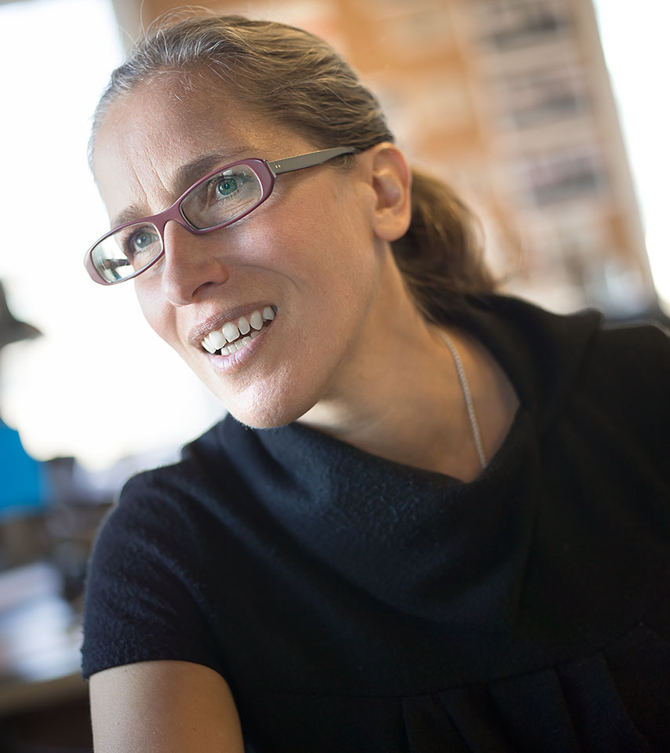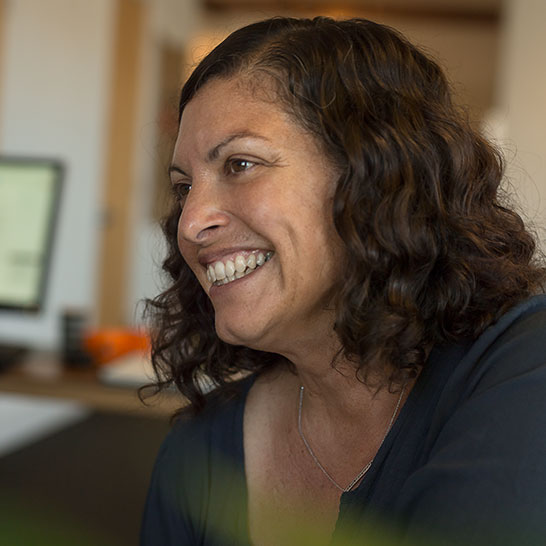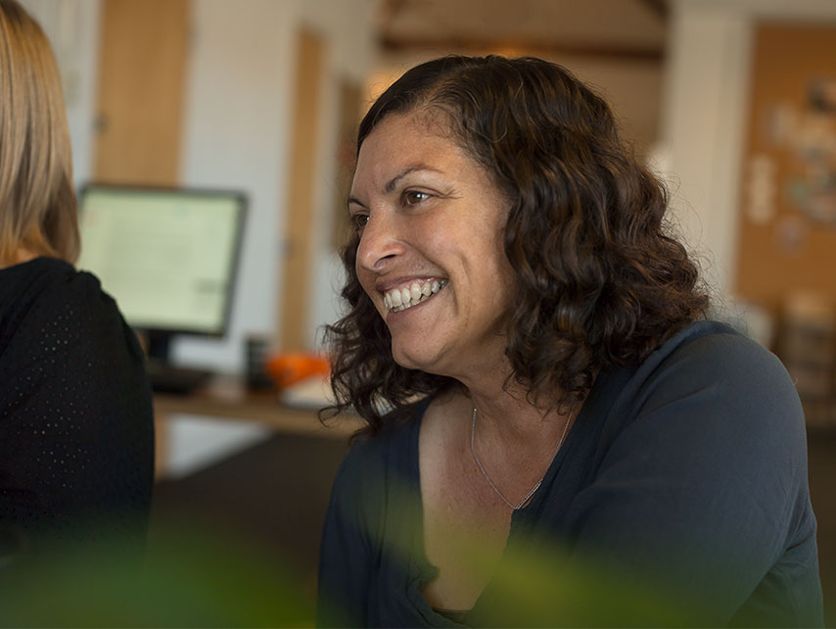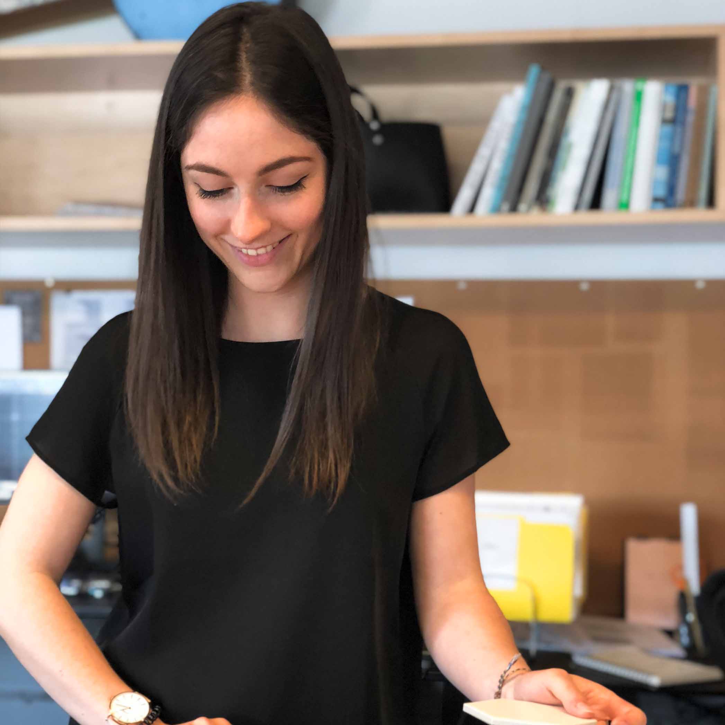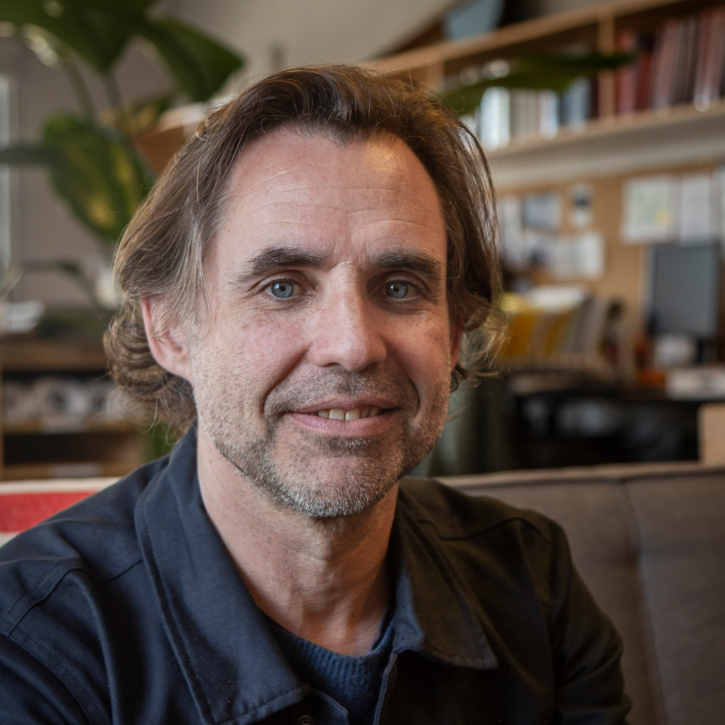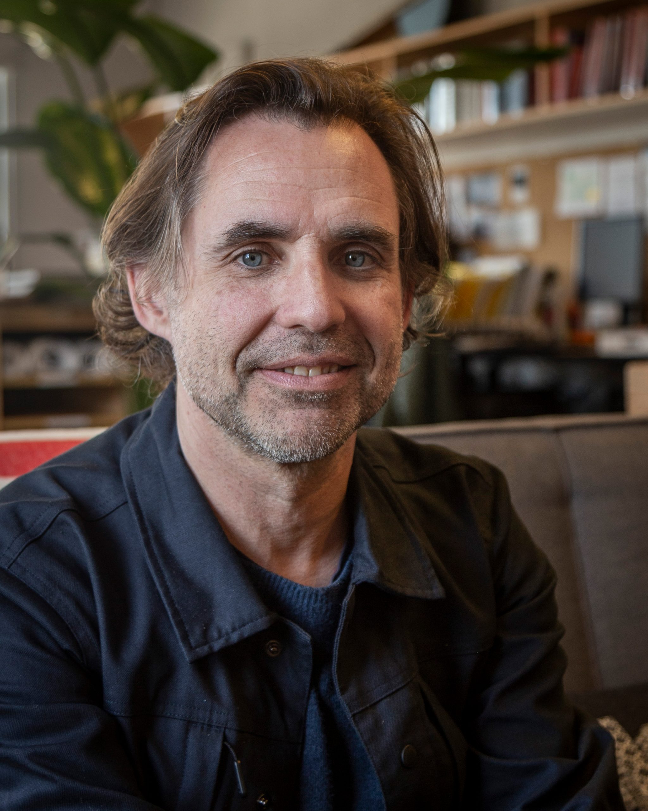StudioThe Team
What’s in a name? Red dots are ubiquitous, from a Bindi to a sold sign for artwork, each one a simple “solution” to complex requirements. Our design approach, akin to the simplicity of a red dot, looks for everyday beauty and meaning, drawing from the Bay Area Tradition, the natural world and an appreciation of craft.
Buildings grow. They absorb the vestiges of life and become places. The more thoughtful, the more spontaneous, the more revered, the more irreverent, the more precise, the more imperfect, the more sublime the place.
It is time to move beyond sustainability. It is time to create design practices that allow abundance- an abundance of clean water through onsite percolation systems, an abundance of light through day-lighting practices, an abundance of air through natural ventilation.
Our process elicits discovery and fun, a synthesis shared among studio, client and construction team. Red Dot Studio believes that the built environment can support, enhance, uplift, enlighten and foster good for people and the community. Our projects are narratives allowing the life that occurs within to continue to shape the space.
Red Dot Studio is a multidisciplinary firm engaging in research and design to build shelter for people and communities.
We would like to thank our Alumni:
Alix Daguin, Alan Dougherty, Alex Waterston, Henry Gao, Lina Bondarenko, Geetika Rohra, Barbora Bei, Nicole Levy.
PHOTOGRAPHY Thomas Heinser

